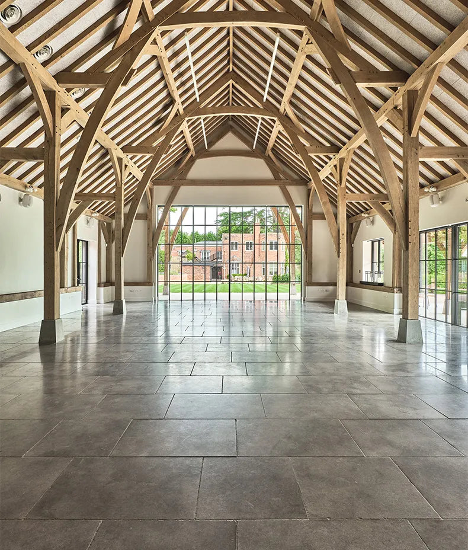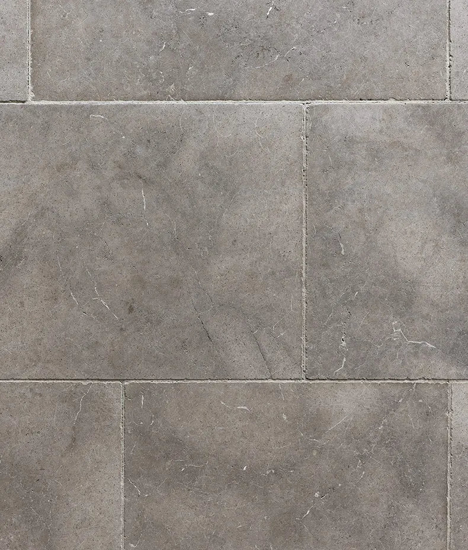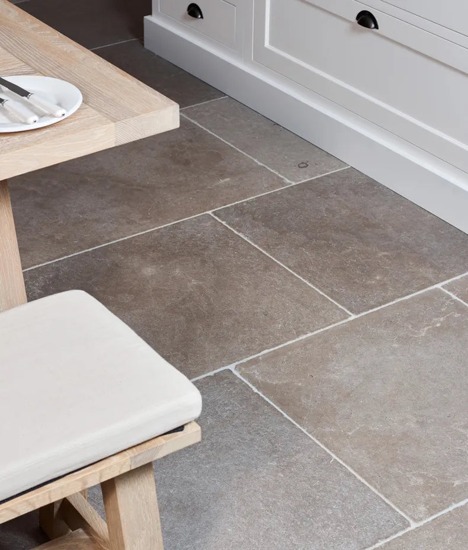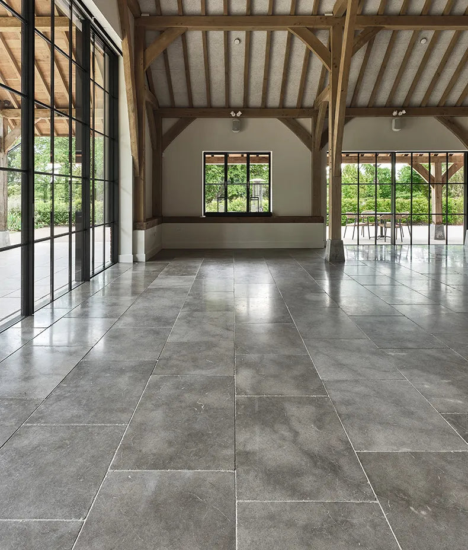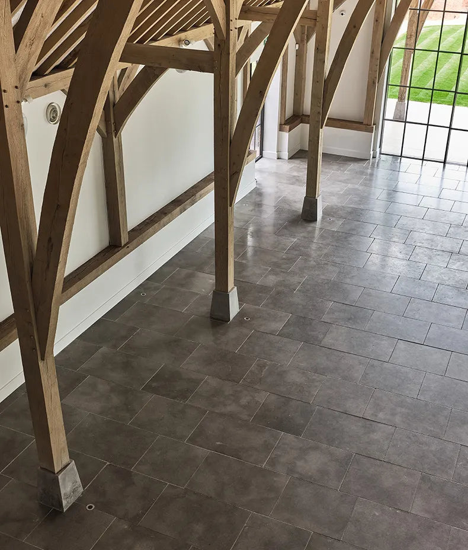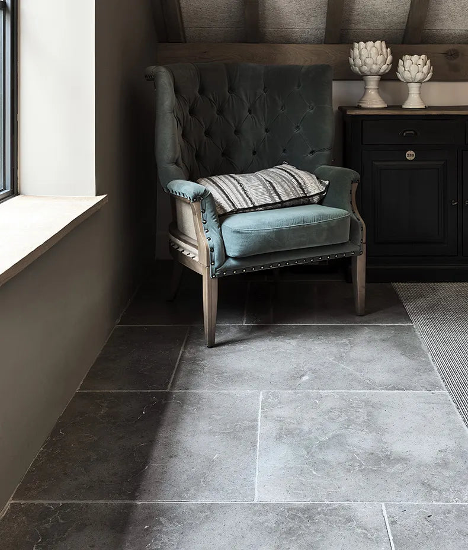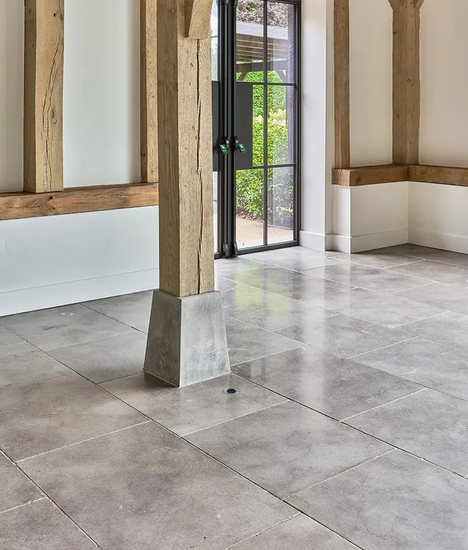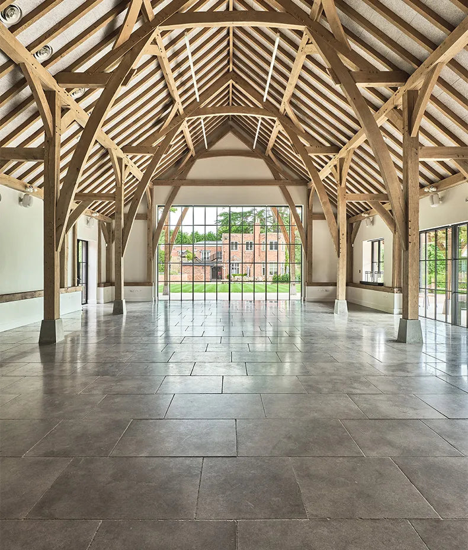
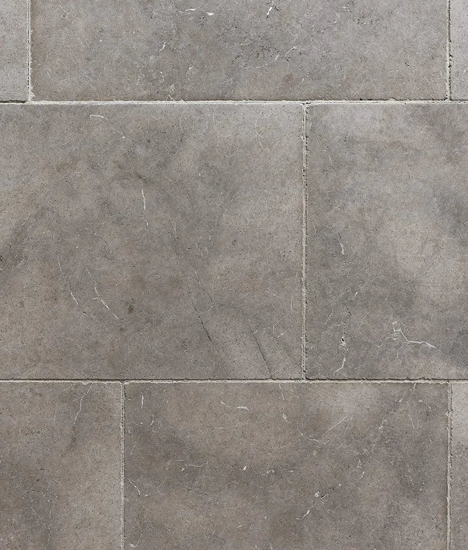
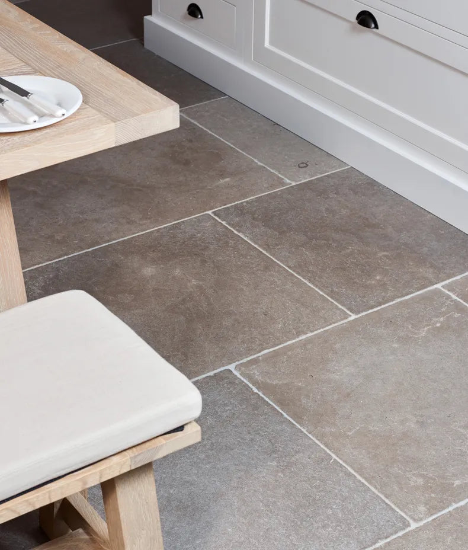
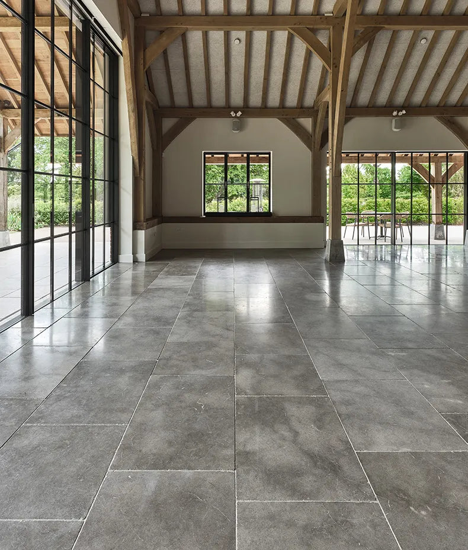
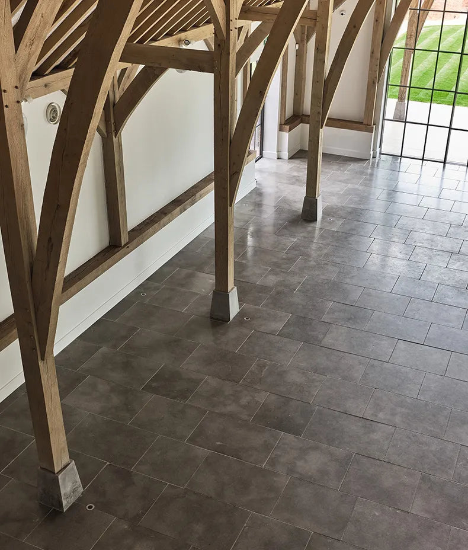
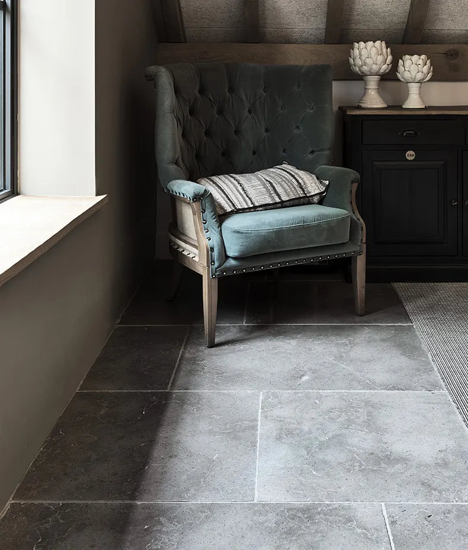
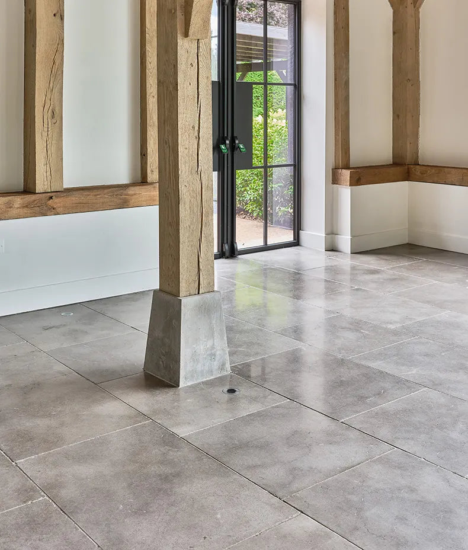
Calculation
simple steps for calculating flooring
Step 1: Measure the length
First things first, find a tape measure or ruler that measures in metres (m) and centimetres (cm).
Using your chosen tool, measure the length of the room – from one corner to the other.
If you can’t measure the entire length at once, simply do it in stages. Lay out the measuring tool, then use a small object to mark out a memorable spot (e.g. 1m). Pick up the tool and lay it down again, starting at the small object, and repeat this process until you’ve reached the other side. Once you’ve finished, simply add all the measurements together.
To prevent any confusion, we’d also recommend rounding your measurement up or down to the nearest cm. For example, if you’ve measured the room at 3m 50.7cm, round this up to 3m 51cm.
Step 2: Measure the width
Next, do the exact same thing to establish the width of the room.
Measure from one corner to the other and round up or down to the nearest cm.
Step 3: Convert the centimetres into metres
It’s highly unlikely that your room will be a perfect 2x2m square or 2x3 rectangle. So before calculating the square metre of the space, it’s worth converting the centimetres into metres.
To do this, simply move the decimal place two digits to the left – then add this number to the total number of metres. For example, if the length of your room measured 3m 51cm:
51.0cm = 0.51m
3m + 0.51m = 3.51m
Step 4: Multiply the length and width together
Once both measurements have been converted into metres, simply multiply these together to calculate the square metre of the room. If the answer is a long decimal (e.g. 12.3201), again, it’s worth rounding this up or down to a number with fewer digits – e.g. 12.32 or 12.3 square metres.
The extra digits aren’t really relevant, and it just makes the final figure a little easier to understand.

What if the room isn’t a perfect square or rectangle?
If you’re measuring an odd-shaped room, it’s worth drawing a diagram first. Nothing too fancy, just a quick sketch – this will help you to visualise the space more clearly and provide somewhere to note down and keep track of all the different measurements.
Usually, it’s possible to split the shape of your room down into a series of squares and rectangles – no matter how complicated the shape of your room may be. Calculate the area of each, then add them together to get the total area of the room in square metres.
If there are any alcoves or recesses, our advice is to ignore them. Just establish the maximum length and width of the room and calculate the area as though the alcove or recess doesn’t exist. This technique may lead to some slight waste, but it saves a lot of hassle and makes the process of measuring up significantly quicker and easier.

Measuring a circular room
This is where things get a little more complex. Admittedly, calculating the square metre of a circular room is trickier – but not impossible to work out by yourself.
You’ll need to include Pi (π) – the mathematical constant – in the calculation.
This sounds much scarier than it is. Start by measuring the maximum width of the room (i.e. across the centre). Divide this by two to get the radius of the circle. Multiply the radius by itself. Then finally, multiply this number by 3.141 (the value of π). Simple as that.


